The Glaubenskirche
The former Glaubenskirche was built between 1903 -1905, according to designs by the architects Ludwig Tiedemann and Robert Leibnitz. The building is based on forms of the late brick Gothic style of the Mark (region). Unusual is the two-nave structure of the church which probably has its origins in the early Saalkirchen. Its basic form, is the shape of a Latin cross.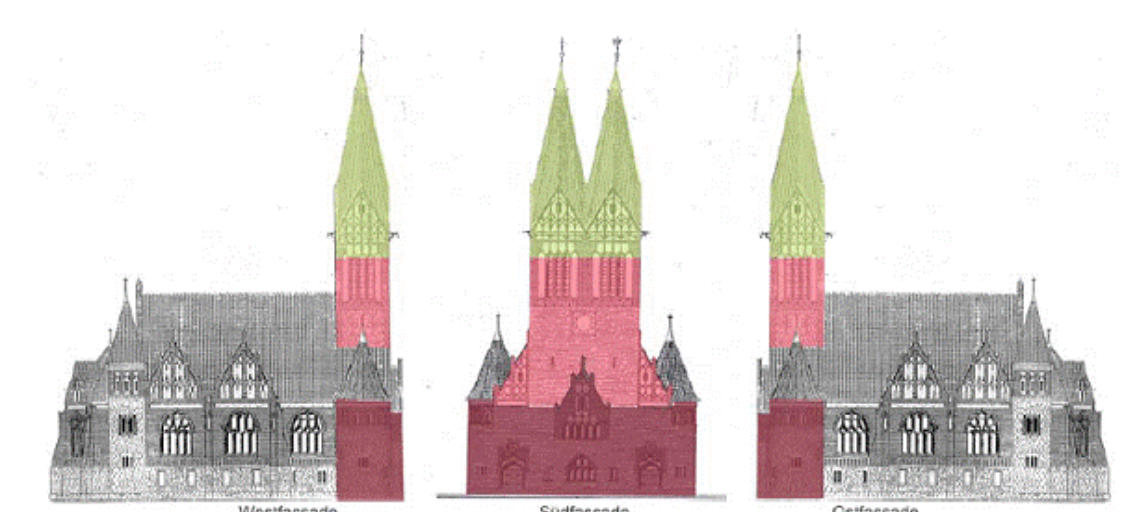
South facade:
Here are the stair towers and the central bell tower. It stands on a rectangular floor plan but is designed as
a twin tower in the upper part of the building. The towers are cover with octagonal copper helmet. Its
height is 62 m.
The gable area and the upper floor of the tower were provided with plenty of glare measure. The two
portals were built with a tracery structure above.
Nave:
A pointed-arched window front appears in the choir and in the side walls, passing through a total of six
large windows. Gothic forms were used, especially on the gables of the side chapel.
For railings and original wooden benches ornaments of the Jugendstil were used as a motive, the one
reflected in the construction period style.
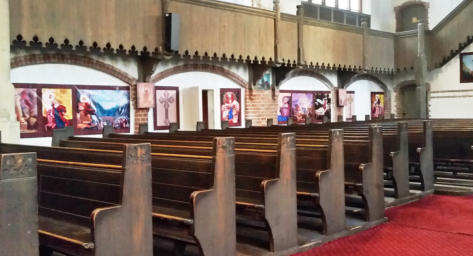
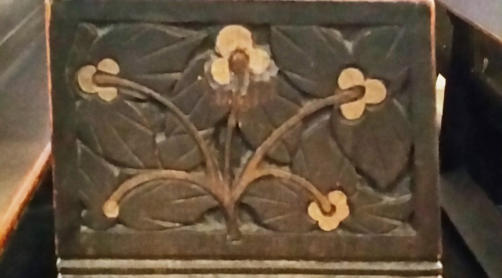
The interior was originally decorated with murals, which were unfortunately lost due to them being
painted over. In some places you can still see traces of it. During restauration work in the apse, much of
it was uncovered again. The babtistery on the south side was painted by the artist Kutschmann. Nothing
is to be seen of the original design.
Choir:
It houses the three-parted altar, a carving work executed in oak wood by Heinrich Kautsch. It was
transferred from Bethanienkirche in 1905. Today the altar is partially covered by a Coptic icon.
To the left of the choir is the pulpit made of oak wood. The pulpit was made by Gustav Stein in 1905. It
is wearing a pulpit basket with reliefs of the Evangelist symbols and was adorned with copper engraving.
Organ loft:
A late Gothic star and net vault spans this gallery. The organ was made by the company Wilhelm Sauer
and built in in 1905. Today it is still used for smaller concerts.
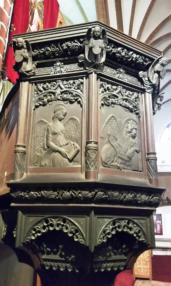
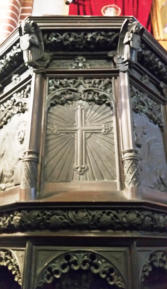
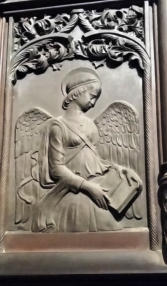
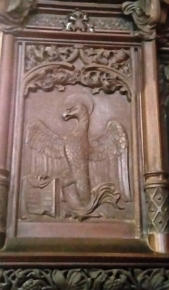
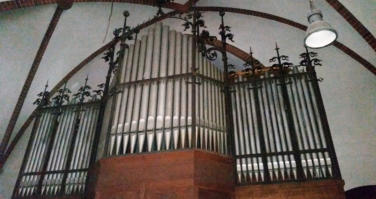
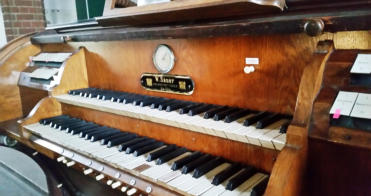
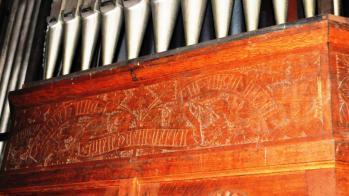
I
mpressum
|
Datenschutz
|
Cookie-Richtlinie
Alle Fotos und Texte sind urheberrechtlich geschützt. Copyright © 2018-2020



Koptische Gemeinde Berlin
The Glaubenskirche
The former Glaubenskirche was built between 1903 -1905, according to designs by the architects Ludwig
Tiedemann and Robert Leibnitz.
The building is based on forms of the late brick Gothic style of the Mark (region).
Unusual is the two-nave structure of the church which probably has its origins in the early Saalkirchen. Its
basic form, is the shape of a Latin cross.
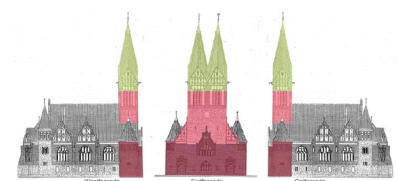
South facade:
Here are the stair towers and the central bell tower. It stands on a rectangular floor plan but is designed as
a twin tower in the upper part of the building. The towers are cover with octagonal copper helmet. Its
height is 62 m.
The gable area and the upper floor of the tower were provided with plenty of glare measure. The two
portals were built with a tracery structure above.
Nave:
A pointed-arched window front appears in the choir and in the side walls, passing through a total of six
large windows. Gothic forms were used, especially on the gables of the side chapel.
For railings and original wooden benches ornaments of the Jugendstil were used as a motive, the one
reflected in the construction period style.


The interior was originally decorated with murals, which were unfortunately lost due to them being
painted over. In some places you can still see traces of it. During restauration work in the apse, much of
it was uncovered again. The babtistery on the south side was painted by the artist Kutschmann. Nothing
is to be seen of the original design.
Choir:
It houses the three-parted altar, a carving work executed in oak wood by Heinrich Kautsch. It was
transferred from Bethanienkirche in 1905. Today the altar is partially covered by a Coptic icon.
To the left of the choir is the pulpit made of oak wood. The pulpit was made by Gustav Stein in 1905. It
is wearing a pulpit basket with reliefs of the Evangelist symbols and was adorned with copper engraving.




Organ loft:
A late Gothic star and net vault spans this gallery. The organ was made by the company Wilhelm Sauer
and built in in 1905. Today it is still used for smaller concerts.



I
mpressum
|
Datenschutz
|
Cookie-Richtlinie
Alle Fotos und Texte sind urheberrechtlich geschützt. Copyright © 2018-2020













